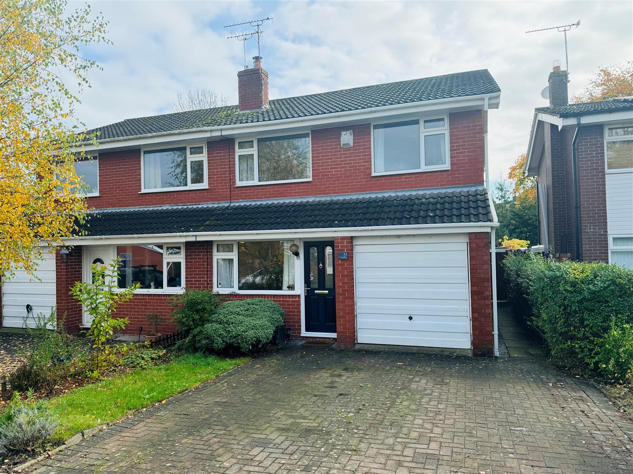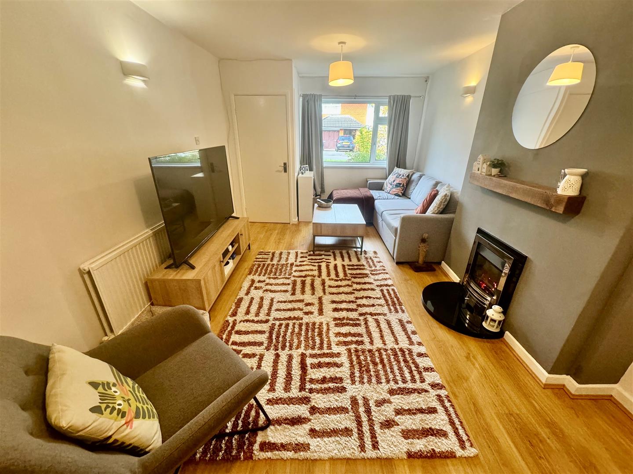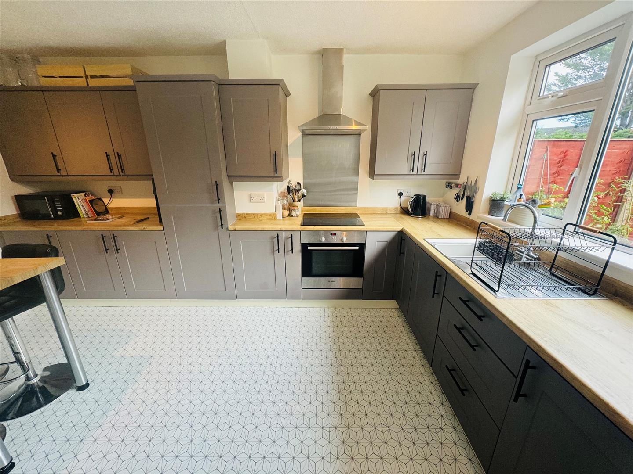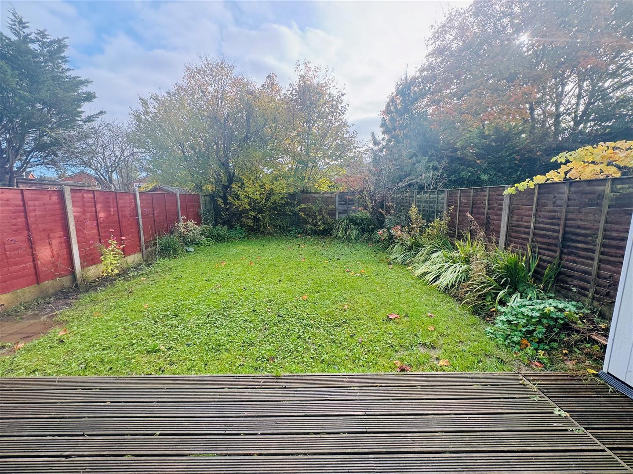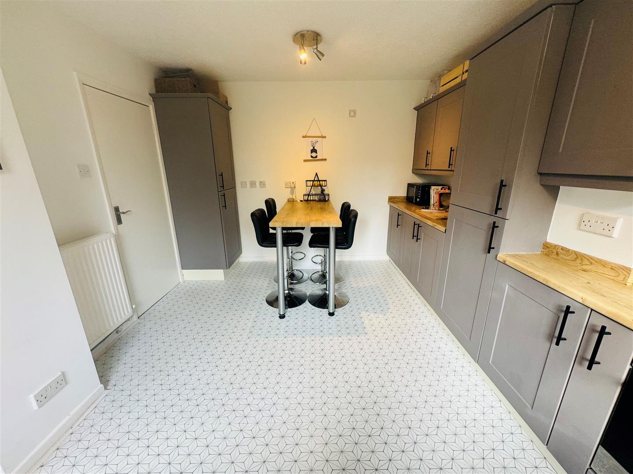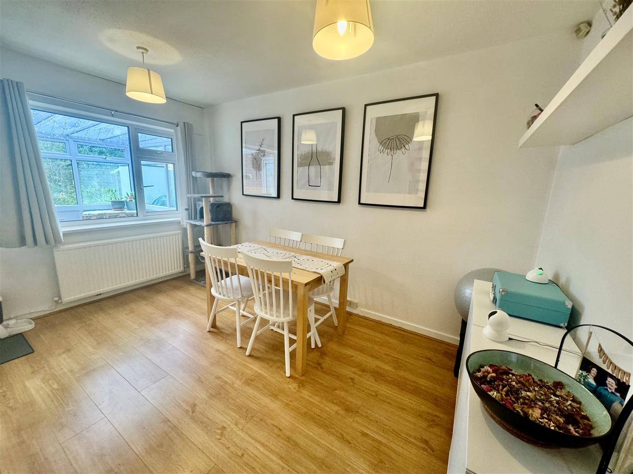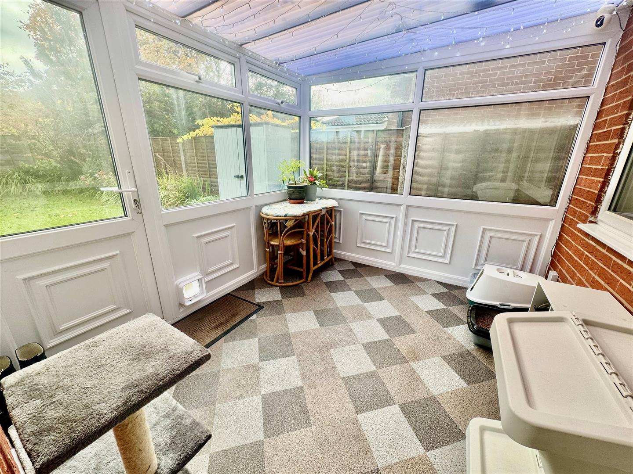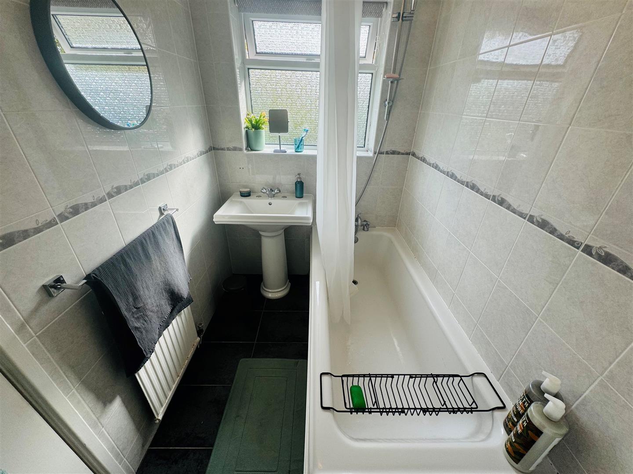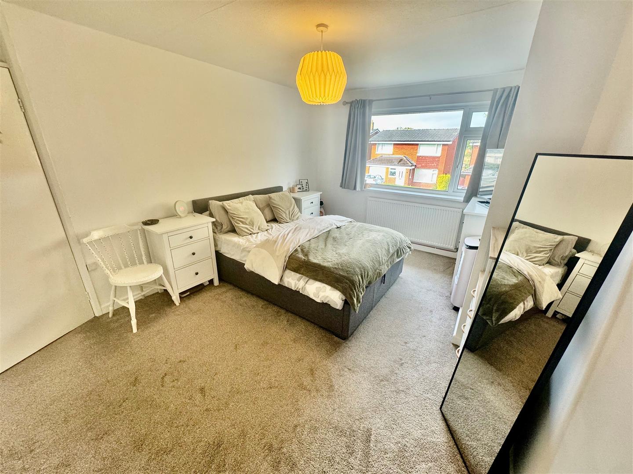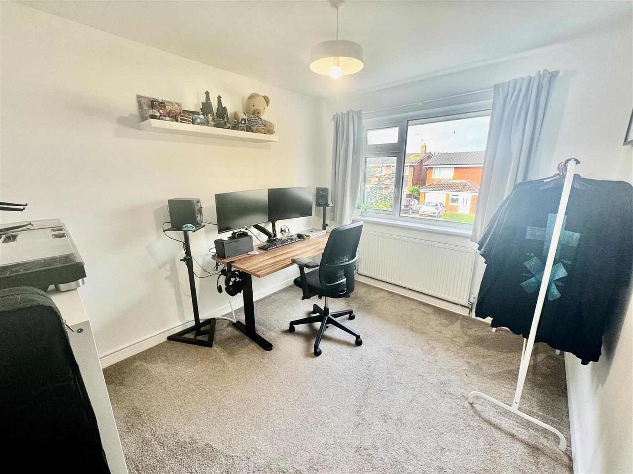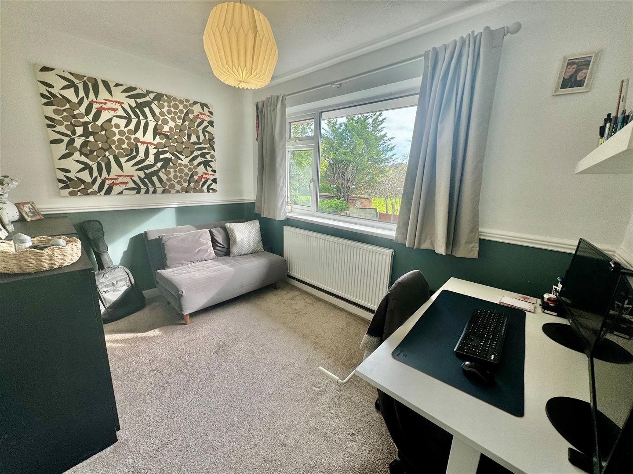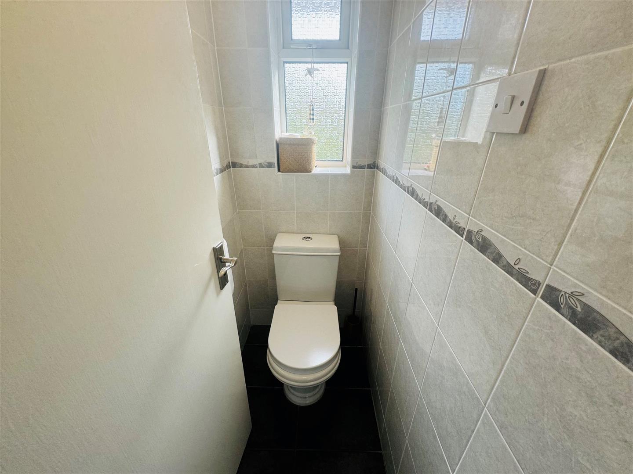York Drive, Mickle Trafford, Chester
Property Features
- SEMI-DETACHED
- THREE BEDROOMS
- DINING ROOM
- CONSERVATORY
- ESTABLISHED GARDEN
- GARAGE
- UPVC DOUBLE GLAZING
- GAS CENTRAL HEATING
Property Summary
Full Details
DESCRIPTION
Situated in the sought-after village of Mickle Trafford with easy access to Chester city centre, local motorway networks, and a wide range of everyday amenities, this well-presented three-bedroom semi-detached home offers comfortable and modern living. The internal accommodation briefly comprises an entrance vestibule, a spacious living room, a dining room, a well-equipped kitchen/breakfast room, and a conservatory. Upstairs, the first-floor landing provides access to three generously sized bedrooms, a family bathroom, and a separate WC. Externally, the front of the property offers brick-block off-road parking in front of the garage, as well as a lawned garden with mature shrubs. A gated side entrance leads to the rear garden, which is mainly laid to lawn and features mature plants, shrubs, a decked patio area, and is fully enclosed by timber fencing for privacy.
LOCATION
The property is situated within Mickle Trafford, approximately four miles from Chester city centre. The village has a shop, post office and a popular primary school. Chester is a thriving and historic county town offering an excellent range of retail, leisure, and commercial services. These include a burgeoning restaurant and café scene and the Story House theatre. The city offers a range of popular state and independent schools (at both primary and secondary levels) including Kings and Queens in the city centre, and Abbey Gate College in Saighton (6.5 miles). Mickle Trafford is very well placed for the commuter with easy access to the motorway network linking Manchester and Liverpool. There is a regular direct rail service to London Euston from Chester station (from about 2 hours). The A55 trunk road offers direct access to the North Wales coast and the extensive and varied leisure opportunities in the region.
DIRECTIONS
From our Chester branch, head north on Lower Bridge Street towards Grosvenor Street/A5268, turn right onto Pepper Street/A5268, continue to follow A5268, continue straight onto Foregate Street/A5268, continue to follow A5268, continue straight onto St. Oswald’s Way/A526, at the roundabout, take the second exit onto Hoole Way/A56, at Hoole Roundabout, take the second exit onto Warrington Road/A56, at Hoole Island Jct, take the second exit onto A56, turn left onto Dee Road, continue on the Street, turn left onto York Drive, the property will be on the left.
VESTIBULE
An opaque, composite double-glazed front door opens to a recessed doormat area, with an internal door leading into the living room.
LIVING ROOM 6.27m x 3.18m (20'7 x 10'5)
Featuring timber laminate flooring, a front-facing window, a radiator, and stairs leading to the first-floor accommodation. The room also has an open throughway to the dining room. A charming living flame gas fire with a circular granite hearth serves as a centrepiece.
DINING ROOM 3.84m x 2.36m (12'7 x 7'9)
The timber laminate flooring continues seamlessly from the living room into the dining room, which features a window overlooking the conservatory with a radiator beneath. A door provides access to the kitchen/breakfast room.
KITCHEN 3.20m x 4.22m (10'6 x 13'10)
The kitchen is fitted with a range of grey shaker-style wall, base, and drawer units, complemented by black handles. A woodgrain-effect work surface houses a stainless steel single-drainer sink unit with a mixer tap. Integrated appliances include a stainless steel oven, electric hob with extractor hood, fridge/freezer, washing machine, and a fitted breakfast bar. A window faces the rear elevation, and there is a radiator, along with a UPVC double-glazed door that opens to the conservatory.
-
CONSERVATORY 2.90m x 2.51m (9'6 x 8'3)
a UPVC double glazed conservatory with power and a door opening to the rear garden.
FIRST FLOOR LANDING
From the landing, doors lead to all three bedrooms, the bathroom, and a separate WC. There is also access to the loft space and a walk-in airing cupboard, which houses the hot water cylinder and includes shelving for storage.
PRINCIPAL BEDROOM 4.19m x 3.10m (13'9 x 10'2 )
Having built in wardrobe, a window facing the front elevation with a radiator below
BEDROOM TWO 3.15m x 2.54m (10'4 x 8'4 )
With a window facing the front elevation with a radiator below.
BEDROOM THREE 3.23m x 2.26m (10'7 x 7'5)
Having a window facing the rear elevation with a radiator below.
BATHROOM 2.24m x 1.42m (7'4 x 4'8)
The bathroom is fitted with a white panel bath featuring a mixer tap and shower extension, as well as a pedestal washbasin with a mixer tap. The room has fully tiled walls, a ceramic tiled floor, a radiator, and an opaque window facing the rear elevation.
SEPARATE WC 1.37m x 0.71m (4'6 x 2'4 )
The WC is fitted with a dual-flush, low-level toilet and a radiator. also featuring fully tiled walls, a ceramic tiled floor, and an opaque window facing the rear elevation.
GARAGE
A single garage accessed through an up and over garage door and having power and light.
EXTERNALLY
With brick block off-road parking positioned to the front of a single garage, alongside is a lawned and shrubbed garden with a paved pathway leading to gated side access to the rear garden which is predominantly laid to lawn with a well stocked shrub and planted border, a deck patio area an outside light all of which is enclosed by a series of timber fence panels.
SERVICES TO PROPERTY
The agents have not tested the appliances listed in the particulars.
Tenure:
Council Tax: C £2024
ARRANGE A VIEWING
Please contact a member of the team and we will arrange accordingly.
All viewings are strictly by appointment with Town and Country Estate Agents Chester on 01244 403900.
SUBMIT AN OFFER
If you would like to submit an offer please contact the Chester branch and a member of the team will assist you further.
MORTGAGE SERVICES
Town and Country Estate Agents Chester can refer you to a mortgage consultant who can offer you a full range of mortgage products and save you the time and inconvenience by trying to get the most competitive deal to meet your requirements. Our mortgage consultant deals with most major Banks and Building Societies and can look for the most competitive rates around to suit your needs. For more information contact the Chester office on 01244 403900. Mortgage consultant normally charges no fees, although depending on your circumstances a fee of up to 1.5% of the mortgage amount may be charged.
YOUR HOME MAY BE REPOSSESSED IF YOU DO NOT KEEP UP REPAYMENTS ON YOUR MORTGAGE.

